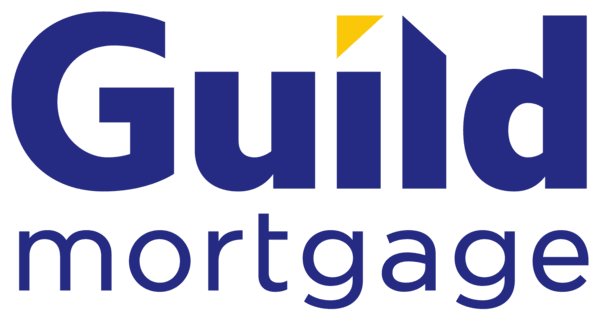245 County Road 155, Abiquiu (87510)
$16,000,000
PROPERTY DETAILS
| Address: |
view address Abiquiu, NM 87510 Map Location |
Features: | Horse Property, Multi-level, Watefront |
|---|---|---|---|
| Bedrooms: | 10 | Bathrooms: | 18 (full: 6, half: 6) |
| Square Feet: | 6,500 sq.ft. | Lot Size: | 9944748.0 |
| Year Built: | 1994 | Styles: | OneStory |
| Property Type: | Single Family Residence | County: | Rio Arriba |
| Listing Number: | 202402963 | Listed By: | Sotheby's Int. RE/Washington |
PROPERTY DESCRIPTION
Premier Legacy Compound- Abiquiu Valley Farm is one of New Mexico's most significant properties. With over 220 majestic acres along the banks of the Chama River consisting of a private riverfront bosque, fertile pastureland and natural ponds, this tranquil oasis has stunning views of the Sangre de Cristo Mountains and the Pedernal that drew O'Keeffe to the Southwest. The compound is anchored by a luxurious 6,500-square-foot main house-designed by renowned architect Theodore Waddell-that features a central atrium fountain, elegant living spaces, great room with facing fireplaces, art gallery, floor- to -ceiling paneled library, fabulous chef's kitchen, formal dining room with fireplace and hand painted ceiling from Italy, and inviting bedroom and bath suites featuring imported tiles. A local artist designed the 3500-square-foot 3-bedroom 5-bath guest house, which features a central courtyard, open plan kitchen, dining and living areas and two separate ensuite casitas surrounded by gardens. The Art Barn is a 5,700-square-foot cathedral-style adobe with large open spaces designed to host special events and includes a kitchen and two apartments. Impressive equestrian facilities include a 10-stall Morton barn with dry paddocks, in-ground waterers, a heated tack room with a bath and laundry facilities, outdoor wash stalls, six irrigated pastures, Kentucky-style fencing, and an outdoor sand dressage arena. As the state's only Demeter-certified Biodynamic organic farm, the property has been producing medicinal herbs, alfalfa, and other forage crops for two decades. The property benefits from solar power generation; geothermal radiant heating and cooling for all the residences; reverse-osmosis water filtration for the three homes, the barns, and the paddocks; and water from wells, acequia irrigation rights, ponds, and the river. The bosque is a birdwatcher's paradise, a waterfall-fed pool is perfect for fly-fishing, and abundant elk call the farm home. Located just 57 miles from both the Santa Fe and Taos Regional Airports and 114 miles from Albuquerque Sunport, International Airport. Pre-qualified buyers are invited to tour and experience the property by appointment only.
Interior
Appliances
| Appliances: | Microwave, Disposal, Dishwasher, Gas Water Heater, Washer, Gas Cooktop, Dryer, Trash Compactor, Oven, Range, Water Heater, Refrigerator, Water Purifier |
Features
| Fireplace features: | Wood Burning | Fireplace: | Yes |
| Flooring: | Brick, Wood, Tile, Stone | Window Features: | Insulated Windows |
| Interior Features: | Wet Bar, Beamed Ceilings |
Cooling & Heating
| Cooling features: | None | Heating features: | Propane, Fireplace(s), Active Solar, Geothermal |
| Heating: | Yes |
Exterior
Exterior and Lot
| Lot features: | Waterfront | Construction Materials: | Adobe, Stucco, Stone |
| Foundation details: | Slab | Roof: | Membrane, Flat, Tile |
| Style: | Spanish, Ranch, Pueblo, OneStory |
Parking
| Parking features: | Direct Access, RV Access/Parking, Garage, Attached, Carport | Garage spaces: | 5 |
Property and Lot Details
Features
| Security Features: | Security System, Security Gate, Smoke Detector(s), Fire Escape, Firewall(s), Fire Sprinkler System, Security Lights | Horse: | Yes |
View
| Waterfront: | Yes |
Other
| Sewer: | Septic Tank |
Schools
| Elementary School: | Abiquiu | Middle or Junior School: | Carlos F. Vigil Espanola Middle School |
| High School: | Espanola Valley High |
Building Information
| Year Built: | 1994 | Levels: | One |
| Stories: | 1 |
Lot
| Lot Dimensions: | 9944748.0 |
Construction
| Building Area total: | 15700.0 |

Community information and market data Powered by Onboard Informatics. Copyright ©2024 Onboard Informatics. Information is deemed reliable but not guaranteed.
This information is provided for general informational purposes only and should not be relied on in making any home-buying decisions. School information does not guarantee enrollment. Contact a local real estate professional or the school district(s) for current information on schools. This information is not intended for use in determining a person’s eligibility to attend a school or to use or benefit from other city, town or local services.
Loading Data...
|
|

Community information and market data Powered by Onboard Informatics. Copyright ©2024 Onboard Informatics. Information is deemed reliable but not guaranteed.
This information is provided for general informational purposes only and should not be relied on in making any home-buying decisions. School information does not guarantee enrollment. Contact a local real estate professional or the school district(s) for current information on schools. This information is not intended for use in determining a person’s eligibility to attend a school or to use or benefit from other city, town or local services.
Loading Data...
|
|

Community information and market data Powered by Onboard Informatics. Copyright ©2024 Onboard Informatics. Information is deemed reliable but not guaranteed.
This information is provided for general informational purposes only and should not be relied on in making any home-buying decisions. School information does not guarantee enrollment. Contact a local real estate professional or the school district(s) for current information on schools. This information is not intended for use in determining a person’s eligibility to attend a school or to use or benefit from other city, town or local services.
PHOTO GALLERY
































































































Listed By: Laurie Hilton of Sotheby's Int. RE/Washington


