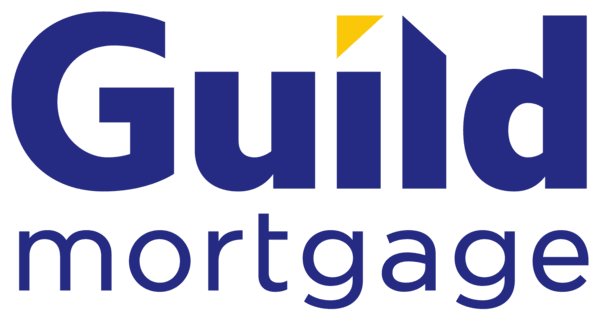800 Salida Sandia SW, Albuquerque (87105)
$1,600,000
PROPERTY DETAILS
| Address: |
view address Albuquerque, NM 87105 Map Location |
Features: | Air Conditioning, Forced Air, Garage, Horse Property, Multi-level |
|---|---|---|---|
| Bedrooms: | 6 | Bathrooms: | 7 (full: 4, half: 2) |
| Square Feet: | 12,262 sq.ft. | Lot Size: | 68824.8 |
| Year Built: | 1989 | Styles: | Spanish |
| Property Type: | Single Family Residence | County: | Bernalillo |
| Listing Number: | 202336266 | Listed By: | Sotheby's Int. RE/Washington |
PROPERTY DESCRIPTION
Incredible Value! Perfect for multi-generational living with easy maintenance yard, private well, and seller owned solar! Enjoy the extraordinary craftsmanship of this gated home set alongside the Valle de Oro national wildlife refuge and Rio Grande bosque. Start your morning together in a kitchen complete with oversized granite central island, eat-in nook and outdoor patio. High-end appliances, and multi-ovens make meals a breeze for two or twenty-two. Formal dining room off the kitchen welcomes the larger crowd. A luxuriously appointed owners wing on the main level includes private fireplace and outdoor patio. The adjacent spa-fashioned steam room and sauna, are convenient off the luxurious bath, and extravagant walk-in closet with floor to ceiling custom cabinetry. A second main floor bedroom ensuite opens to an outdoor patio, and includes private bath with large walk-in closet, snail-shell walk-in shower and separate soaking tub. Stream your favorite films with friends and family inside the plush theatre. An Irish-pub bar with professional equipment transforms your Taco Tuesday into Funday. The party continues underneath the covered patio and drifts into the main living area and game room. When it's time to relax, a private elevator (or stairs) takes you up to the second story designed for in-laws or long-term guests. A well-appointed bedroom suite and private bath are complimented with a large living room, private fireplace and outdoor patio capturing beautiful mountain and sunset views. Tucked above the three-car finished garage is two guest bedrooms with a shared full bath and separate sitting area, library and balcony. A separate main floor bedroom off garage wing is adjacent to a 3/4 bath. The estate includes three bedroom suites, and three guest bedrooms. Seven baths. Three car garage. Main level #9244 Sq. ft. Upper level #3018. Total heated sq. ft. #12,262. Entire property is walled with two private electric entry gates. 1.58 Acres
Interior
Appliances
| Appliances: | Dryer, Water Softener, Gas Cooktop, Oven, Range, Refrigerator, Disposal, Dishwasher, Water Heater, Washer |
Features
| Fireplace features: | Wood Burning, Gas | Fireplace: | Yes |
| Flooring: | Wood, Tile, Carpet | Interior Features: | Central Vacuum |
Cooling & Heating
| Cooling features: | Central Air | Heating features: | Forced Air |
| Heating: | Yes |
Exterior
Exterior and Lot
| Construction Materials: | Frame, Stucco | Roof: | Flat, Tile |
| Style: | Spanish |
Pool and Spa
| Pool Features: | None |
Parking
| Parking features: | Garage, Attached | Garage spaces: | 3 |
| Attached Garage: | Yes |
Property and Lot Details
Features
| Security Features: | Security Gate | Horse: | Yes |
Other
| Sewer: | Septic Tank |
Schools
| Elementary School: | Unknown | Middle or Junior School: | Unknown |
| High School: | Unknown |
Building Information
| Year Built: | 1989 | Levels: | Two |
| Stories: | 2 |
Lot
| Lot Dimensions: | 68824.8 |
Construction
| Building Area total: | 12262.0 |

Community information and market data Powered by Onboard Informatics. Copyright ©2024 Onboard Informatics. Information is deemed reliable but not guaranteed.
This information is provided for general informational purposes only and should not be relied on in making any home-buying decisions. School information does not guarantee enrollment. Contact a local real estate professional or the school district(s) for current information on schools. This information is not intended for use in determining a person’s eligibility to attend a school or to use or benefit from other city, town or local services.
Loading Data...
|
|

Community information and market data Powered by Onboard Informatics. Copyright ©2024 Onboard Informatics. Information is deemed reliable but not guaranteed.
This information is provided for general informational purposes only and should not be relied on in making any home-buying decisions. School information does not guarantee enrollment. Contact a local real estate professional or the school district(s) for current information on schools. This information is not intended for use in determining a person’s eligibility to attend a school or to use or benefit from other city, town or local services.
Loading Data...
|
|

Community information and market data Powered by Onboard Informatics. Copyright ©2024 Onboard Informatics. Information is deemed reliable but not guaranteed.
This information is provided for general informational purposes only and should not be relied on in making any home-buying decisions. School information does not guarantee enrollment. Contact a local real estate professional or the school district(s) for current information on schools. This information is not intended for use in determining a person’s eligibility to attend a school or to use or benefit from other city, town or local services.
PHOTO GALLERY

























































Listed By: D'Nette Wood of Sotheby's Int. RE/Washington


