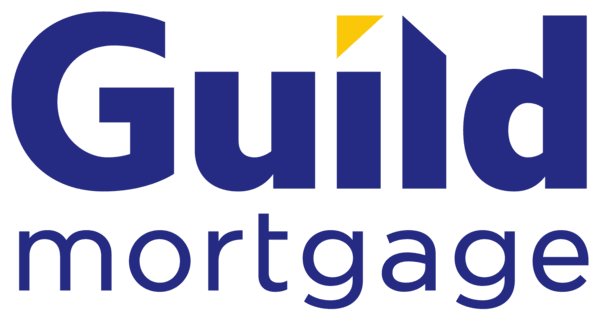70 Mora Ranch Road, Angel Fire (87710)
$1,280,000
PROPERTY DETAILS
| Address: |
view address Angel Fire, NM 87710 Map Location |
Features: | Multi-level |
|---|---|---|---|
| Bedrooms: | 3 | Bathrooms: | 3 (full: 2, half: 1) |
| Square Feet: | 4,178 sq.ft. | Lot Size: | 608968.8 |
| Year Built: | 2009 | Styles: | MultiLevel |
| Property Type: | Townhouse | County: | Colfax |
| Listing Number: | 202401737 | Virtual Tour: | Click Here |
PROPERTY DESCRIPTION
This custom-built modern farmhouse is perched at the beginning of the Coyote Creek Gorge. Nestled among the trees on nearly 15 acres, the house and numerous outdoor seating areas have breathtaking views of Wheeler Peak and the Coyote Creek Gorge. Step inside from your welcoming front porch to find an open floorplan that showcases the attention to detail that went into the design of every space. The main level includes polished concrete floors and a stone fireplace wall, plus full-glass doors & huge windows that let in lots of natural light and frame those mountain views perfectly. Your chef�s kitchen anchors the main level and features extra-deep custom cabinetry, pro-style appliances and a long peninsula with bar-top seating. Just steps away, you can entertain on the side porch with heated concrete, relax on the 2-tiered outdoor living or gather around the firepit when the sun goes down. The property even has an overlook where you can even see the nest of a mating pair of bald eagles, who return every year to the same spot. This home has three bedrooms, but it offers many bonus beds for guests when you have a full house of visitors. The main-floor primary bedroom boasts access to the backyard, and the spacious ensuite includes a corner soaking tub and a walk-in shower. The large guest rooms are upstairs and both have access to the guest bath with beautiful Southwest-style tilework. Down the hall, the great room has lots of space for board games and movie watching. This room also squeezes in two more beds, and there�s another cozy bed nook in the hallway. What a great design for a vacation home! The builders didn�t forget about the exterior, where you�ll find a convenient pull-thru gravel driveway, extra parking and landscaped planting beds. This home is located in one of the few gated communities in the area, so you�ll never have to worry about security when you are away. As a member of the community, you have access to trout fishing in the private lake and along the Coyote Creek. You�ll be conveniently near Angel Fire Resort - just minutes away from skiing and mountain biking.
Interior
Features
| Fireplace features: | Wood Burning | Fireplace: | Yes |
Cooling & Heating
| Cooling features: | None | Heating features: | Fireplace(s), Radiant, Hot Water |
| Heating: | Yes |
Exterior
Exterior and Lot
| Style: | MultiLevel |
Parking
| Parking features: | None |
Property and Lot Details
Other
| Sewer: | Septic Tank |
Schools
| Elementary School: | Eagle Nest Elementary | Middle or Junior School: | Moreno Valley Jr. High |
| High School: | Moreno Valley High School |
Fee
| Association Fee: | 16.8 |
Building Information
| Year Built: | 2009 | Levels: | Multi/Split, Two |
| Stories: | 2 |
Lot
| Lot Dimensions: | 608968.8 |
Construction
| Building Area total: | 4178.0 |

Community information and market data Powered by Onboard Informatics. Copyright ©2024 Onboard Informatics. Information is deemed reliable but not guaranteed.
This information is provided for general informational purposes only and should not be relied on in making any home-buying decisions. School information does not guarantee enrollment. Contact a local real estate professional or the school district(s) for current information on schools. This information is not intended for use in determining a person’s eligibility to attend a school or to use or benefit from other city, town or local services.
Loading Data...
|
|

Community information and market data Powered by Onboard Informatics. Copyright ©2024 Onboard Informatics. Information is deemed reliable but not guaranteed.
This information is provided for general informational purposes only and should not be relied on in making any home-buying decisions. School information does not guarantee enrollment. Contact a local real estate professional or the school district(s) for current information on schools. This information is not intended for use in determining a person’s eligibility to attend a school or to use or benefit from other city, town or local services.
Loading Data...
|
|

Community information and market data Powered by Onboard Informatics. Copyright ©2024 Onboard Informatics. Information is deemed reliable but not guaranteed.
This information is provided for general informational purposes only and should not be relied on in making any home-buying decisions. School information does not guarantee enrollment. Contact a local real estate professional or the school district(s) for current information on schools. This information is not intended for use in determining a person’s eligibility to attend a school or to use or benefit from other city, town or local services.
PHOTO GALLERY














































Listed By: Tara Chisum of Chisum Realty Group


