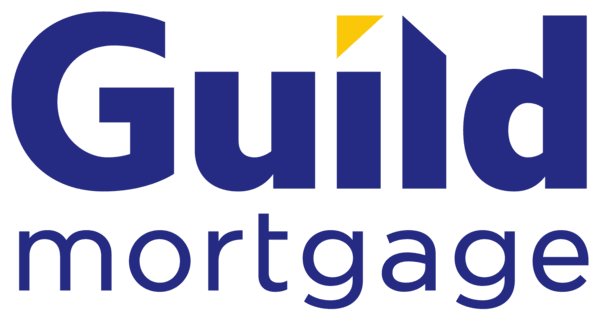111 A & B Calle don Diego, Espanola (87532)
$725,000
PROPERTY DETAILS
| Address: |
view address Espanola, NM 87532 Map Location |
Features: | Basement, Multi-level |
|---|---|---|---|
| Bedrooms: | 6 | Bathrooms: | 5 (full: 2) |
| Square Feet: | 3,514 sq.ft. | Lot Size: | 49658.4 |
| Year Built: | 1913 | Styles: | NorthernNewMexico |
| Property Type: | Single Family Residence | County: | Rio Arriba |
| Listing Number: | 202337974 | Listed By: | Berkshire Hathaway HomeService |
| Virtual Tour: | Click Here |
PROPERTY DESCRIPTION
Atop a hill with spectacular views of the Espanola Valley and Sangre de Cristo mountains, sits a traditional adobe home that is the essence of Northern New Mexico. The property is located on approximately 1.14 acres. The main home, with the original section dating back to 1913, has a formal living and dining area. There is a wonderful great room living area with vigas and wood floors, and two bedrooms and three bathrooms downstairs, including the primary suite. There are two bedrooms upstairs, one with a balcony to enjoy the beautiful views of the Valley on and another full bathroom. The home offers plenty of room for you and your family. The charming guest home is approximately 1298 square feet, with a kitchen, two bedrooms, a 3/4 bathroom and original wood floors and vigas. The guest home has provided investment income over the years and a place for family and friends. The oversized two car garage has upgraded electric and a built in compressor. There is also a three car carport. The gated property has a paved driveway and is zoned ROI (residential, office, and institutional) for multiple uses. Located just off of NM 502/Los Alamos Highway, and just over thirty minutes North of Santa Fe, in the heart of Espanola, with nearby shopping and schools. Come take a look at this cherished home and property, and make it your new place to call home.
Interior
Appliances
| Appliances: | Microwave, Dishwasher, Washer, Dryer, Electric Cooktop, Oven, Range, Refrigerator |
Features
| Fireplace features: | Insert | Fireplace: | Yes |
| Flooring: | Laminate, Wood, Tile, Carpet | Window Features: | Insulated Windows |
| Interior Features: | Beamed Ceilings |
Room Information
| Basement: | Yes | Basement features: | Crawl Space |
Cooling & Heating
| Cooling features: | Evaporative Cooling, Window Unit(s) | Heating features: | Hot Water, Fireplace Insert, Baseboard, Fireplace(s), Natural Gas |
| Heating: | Yes |
Exterior
Exterior and Lot
| Construction Materials: | Adobe, Frame, Stucco | Roof: | Flat |
| Style: | NorthernNewMexico |
Parking
| Parking features: | Garage, Carport, Detached | Garage spaces: | 2 |
Property and Lot Details
Features
| Security Features: | Security Gate, Security System |
Other
| Sewer: | Public Sewer |
Schools
| Elementary School: | Espanola | Middle or Junior School: | Carlos F. Vigil Espanola Middle School |
| High School: | Espanola Valley High |
Fee
| Annual Tax: | 2589.84 |
Building Information
| Year Built: | 1913 | Levels: | Two |
| Stories: | 2 |
Lot
| Lot Dimensions: | 49658.4 |
Construction
| Building Area total: | 4812.0 |

Community information and market data Powered by Onboard Informatics. Copyright ©2024 Onboard Informatics. Information is deemed reliable but not guaranteed.
This information is provided for general informational purposes only and should not be relied on in making any home-buying decisions. School information does not guarantee enrollment. Contact a local real estate professional or the school district(s) for current information on schools. This information is not intended for use in determining a person’s eligibility to attend a school or to use or benefit from other city, town or local services.
Loading Data...
|
|

Community information and market data Powered by Onboard Informatics. Copyright ©2024 Onboard Informatics. Information is deemed reliable but not guaranteed.
This information is provided for general informational purposes only and should not be relied on in making any home-buying decisions. School information does not guarantee enrollment. Contact a local real estate professional or the school district(s) for current information on schools. This information is not intended for use in determining a person’s eligibility to attend a school or to use or benefit from other city, town or local services.
Loading Data...
|
|

Community information and market data Powered by Onboard Informatics. Copyright ©2024 Onboard Informatics. Information is deemed reliable but not guaranteed.
This information is provided for general informational purposes only and should not be relied on in making any home-buying decisions. School information does not guarantee enrollment. Contact a local real estate professional or the school district(s) for current information on schools. This information is not intended for use in determining a person’s eligibility to attend a school or to use or benefit from other city, town or local services.
PHOTO GALLERY












































Listed By: Robyn Tyra of Berkshire Hathaway HomeService


