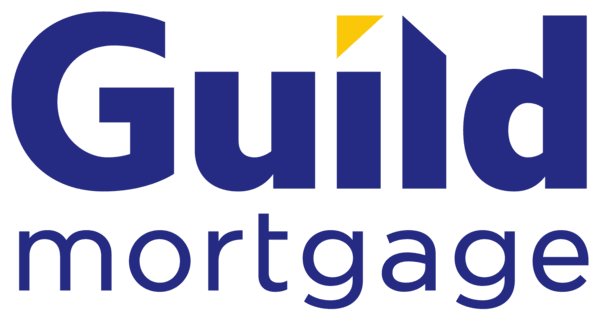4533 Bald Eagle Loop NE, Rio Rancho (87144)
$419,000
PROPERTY DETAILS
| Address: |
view address Rio Rancho, NM 87144 Map Location |
Features: | Air Conditioning, Forced Air, Garage, Multi-level |
|---|---|---|---|
| Bedrooms: | 4 | Bathrooms: | 2 (full: 1) |
| Square Feet: | 1,907 sq.ft. | Lot Size: | 6098.4 |
| Year Built: | 2022 | Styles: | OneStory |
| Property Type: | Single Family Residence | County: | Sandoval |
| Listing Number: | 202402296 | Listed By: | Sunrise Realty, LLC |
PROPERTY DESCRIPTION
Extra wide lot enhances the PANORAMIC views of the Sandias, Santa Fe, and Jemez Mountains from inside and outside this beautiful home. This charming 4-bedroom, 2-bathroom home from 2022 embodies a perfect balance of spacious comfort, practicality, and sophistication. As you step inside, you're greeted by breathtaking views of the mountains, enhancing the allure of the open-concept floor plan. Seamlessly integrating the living, dining, and kitchen areas, this layout fosters a sense of connectivity and fluidity. The living room's expansive wall of windows blurs the boundary between indoor and outdoor living spaces, creating an ideal setting for gatherings and entertaining. Imagine cozying up on cool autumn evenings by the inviting gas fireplace, surrounded by warmth and comfort. Electrical outlets above the kitchen cabinets have been installed for evening accent and ambient lighting. Stepping into the backyard reveals an oasis of native landscaping, complete with irrigation and a charming rustic flagstone patio. Ready to accommodate your relaxation and entertainment needs, a concrete pad with electrical connections awaits the installation of a hot tub or outdoor kitchen area. Inside, the home boast 8-foot doors, a Reverse Osmosis system, a gourmet kitchen with stainless steel appliances, granite countertops, and enhanced cabinet hardware with Rev-A-Shelves. The 18,000.00 in upgrades include landscaping, irrigation, concrete, flagstone patio and interior electrical. These features combine to elevate both the functionality and aesthetics of the space. Conveniently situated for commuting, this home offers easy access to both Santa Fe and Albuquerque, ensuring that you can enjoy the tranquility of your mountain view retreat without sacrificing accessibility to urban amenities. Come by and take a look, you won't be disappointed!
Interior
Features
| Fireplace features: | Gas | Fireplace: | Yes |
Cooling & Heating
| Cooling features: | Central Air | Heating features: | Forced Air |
| Heating: | Yes |
Exterior
Exterior and Lot
| Roof: | Shingle | Style: | OneStory |
Parking
| Parking features: | Garage, Attached | Garage spaces: | 2 |
| Attached Garage: | Yes |
Property and Lot Details
Other
| Sewer: | Public Sewer |
Schools
| Elementary School: | Unknown | Middle or Junior School: | Unknown |
| High School: | Unknown |
Fee
| Association Fee: | 30.0 |
Building Information
| Year Built: | 2022 | Levels: | One |
| Stories: | 1 |
Lot
| Lot Dimensions: | 6098.4 |
Construction
| Building Area total: | 1907.0 |

Community information and market data Powered by Onboard Informatics. Copyright ©2024 Onboard Informatics. Information is deemed reliable but not guaranteed.
This information is provided for general informational purposes only and should not be relied on in making any home-buying decisions. School information does not guarantee enrollment. Contact a local real estate professional or the school district(s) for current information on schools. This information is not intended for use in determining a person’s eligibility to attend a school or to use or benefit from other city, town or local services.
Loading Data...
|
|

Community information and market data Powered by Onboard Informatics. Copyright ©2024 Onboard Informatics. Information is deemed reliable but not guaranteed.
This information is provided for general informational purposes only and should not be relied on in making any home-buying decisions. School information does not guarantee enrollment. Contact a local real estate professional or the school district(s) for current information on schools. This information is not intended for use in determining a person’s eligibility to attend a school or to use or benefit from other city, town or local services.
Loading Data...
|
|

Community information and market data Powered by Onboard Informatics. Copyright ©2024 Onboard Informatics. Information is deemed reliable but not guaranteed.
This information is provided for general informational purposes only and should not be relied on in making any home-buying decisions. School information does not guarantee enrollment. Contact a local real estate professional or the school district(s) for current information on schools. This information is not intended for use in determining a person’s eligibility to attend a school or to use or benefit from other city, town or local services.
PHOTO GALLERY







































Listed By: Dawn Baca of Sunrise Realty, LLC





