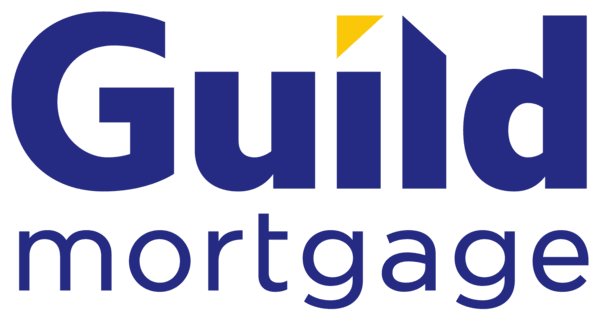527 NMSR 95, Rutheron (87551)
$695,000
PROPERTY DETAILS
| Address: |
view address Rutheron, NM 87551 Map Location |
Features: | Air Conditioning, Forced Air, Multi-level |
|---|---|---|---|
| Bedrooms: | 4 | Bathrooms: | 3 (full: 3) |
| Square Feet: | 2,618 sq.ft. | Lot Size: | 558003.6 |
| Year Built: | 2001 | Styles: | NorthernNewMexico |
| Property Type: | Single Family Residence | County: | Rio Arriba |
| Listing Number: | 202402479 | Listed By: | Mossy Oak Properties |
PROPERTY DESCRIPTION
Beautiful well kept mountain home located in the community of Rutheron NM, just minutes from Heron Lake State Park. Vista De Heron S/D Tract 3, cont. 12.81 acres +/- with 787 ft of direct road frontage on Highway 95. Also a Private drive from Vista De Heron, Camino Thomas Drive. The Cabin is a split two level with a total enclosed area of 3,374 sq. ft. Top level living space is 1,687 sqft. with 3 Bedrooms; two full baths; walk in Master Closet; Laundry Room; open Kitchen / Dining with cook preparation island; Living Room with fire place; complete wrap around covered balcony porch. Lower level 1 Bedroom; Walk-in Clothes Closet; one full bath; Den with stove fire place; Linen Closet; Hall; Utility with HVAC, Hot Water Heater, Water Softener, Storage, ADT Security Hub, back-up generator transfer switch; two car extra-large garage 756 sqft provides extra space for storage and work shop. Lower level has a full side walk-out, with the opposite side recessed into hill. Full gated courtyard at main entry. The Lower level has been designed to be modified into a separate living area with it's own entrance. The home is heated with a propane forced air unit along with refrigerated air for those warm days. 1000 gallon propane tank, culligan water softner with an RO filtration unit. The upper fire place is a Heatilator and the lower floor has a cast iron wood stove. Out buildings to include a 10x20 metal utility building for yard tools. A 20x20 open garage covered for toys or vehicles and a 25x30 open garage covered for more vehicle or toy storage. Very clean and well taken care of home.
Interior
Features
| Fireplace features: | Blower Fan, Wood Burning, Wood Burning Stove | Fireplace: | Yes |
Cooling & Heating
| Cooling features: | Central Air | Heating features: | Propane, Forced Air, Propane Stove |
| Heating: | Yes |
Exterior
Exterior and Lot
| Construction Materials: | Frame | Foundation details: | Slab |
| Roof: | Metal | Style: | NorthernNewMexico |
Parking
| Parking features: | Attached, Garage, Carport | Garage spaces: | 2 |
Property and Lot Details
Features
| Security Features: | Security System |
Other
| Sewer: | Septic Tank |
Schools
| Elementary School: | Tierra Amarilla | Middle or Junior School: | Tierra Amarilla |
| High School: | Escalante High School |
Building Information
| Year Built: | 2001 | Levels: | Two |
| Stories: | 2 |
Lot
| Lot Dimensions: | 558003.6 |
Construction
| Building Area total: | 2618.0 |

Community information and market data Powered by Onboard Informatics. Copyright ©2024 Onboard Informatics. Information is deemed reliable but not guaranteed.
This information is provided for general informational purposes only and should not be relied on in making any home-buying decisions. School information does not guarantee enrollment. Contact a local real estate professional or the school district(s) for current information on schools. This information is not intended for use in determining a person’s eligibility to attend a school or to use or benefit from other city, town or local services.
Loading Data...
|
|

Community information and market data Powered by Onboard Informatics. Copyright ©2024 Onboard Informatics. Information is deemed reliable but not guaranteed.
This information is provided for general informational purposes only and should not be relied on in making any home-buying decisions. School information does not guarantee enrollment. Contact a local real estate professional or the school district(s) for current information on schools. This information is not intended for use in determining a person’s eligibility to attend a school or to use or benefit from other city, town or local services.
Loading Data...
|
|

Community information and market data Powered by Onboard Informatics. Copyright ©2024 Onboard Informatics. Information is deemed reliable but not guaranteed.
This information is provided for general informational purposes only and should not be relied on in making any home-buying decisions. School information does not guarantee enrollment. Contact a local real estate professional or the school district(s) for current information on schools. This information is not intended for use in determining a person’s eligibility to attend a school or to use or benefit from other city, town or local services.
PHOTO GALLERY

























































Listed By: Lawrence A. Romero of Mossy Oak Properties


