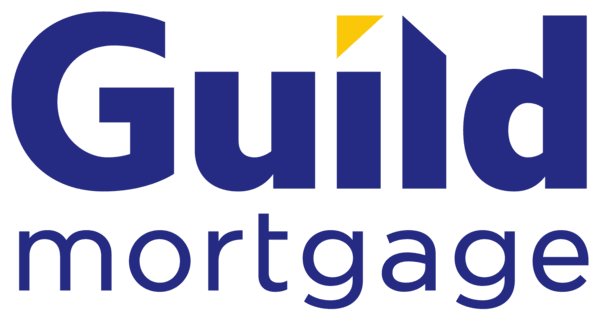14 Avenida Malaguena, Santa Fe (87506)
$1,275,000
PROPERTY DETAILS
| Address: |
view address Santa Fe, NM 87506 Map Location |
Features: | Air Conditioning, Forced Air, Garage, Multi-level |
|---|---|---|---|
| Bedrooms: | 3 | Bathrooms: | 3 (full: 2) |
| Square Feet: | 2,118 sq.ft. | Lot Size: | 7013.16 |
| Year Built: | 2015 | Styles: | Pueblo |
| Property Type: | Single Family Residence | County: | Santa Fe |
| Listing Number: | 202340418 | Virtual Tour: | Click Here |
PROPERTY DESCRIPTION
Lake, fairway and green, with panoramic sunrise and sunset views over the Sangre and Jemez Mountains, combine for an inspiring setting on the 7th hole of the Jack Nicklaus Sunset Course and the 15th of the Sunrise Course for this fabulous home. It has a beautifully crafted kitchen, two bedrooms and a den/office study, and a stack stone fireplace with engineered hickory wood floors throughout. The open floorplan offers coffered ceilings with beams and views from all the main living areas which set the warm spaces of this home apart from the field. The portal and landscaped side yard are ideal for entertaining days and evenings. Many upgrades including California Closets in the Primary walk in closet, the office (former 3rd bedroom) and also in the garage. Equity Social Membership to the Club at Las Campanas is available for purchase from the seller. Membership is not required, Membership is by invitation and details are handled by the Club. Club amenities with membership could include swimming, fitness, tennis, golf, dining at several venues and equestrian. All owners have the benefit of 24 hour paramedics, security, and vacation watch when you're not in residence.
Interior
Features
| Fireplace features: | Insert, Gas | Fireplace: | Yes |
| Flooring: | Other, See Remarks, Wood | Window Features: | Insulated Windows |
| Interior Features: | Beamed Ceilings |
Cooling & Heating
| Cooling features: | Central Air | Heating features: | Natural Gas, Forced Air, Fireplace Insert |
| Heating: | Yes |
Exterior
Exterior and Lot
| Construction Materials: | Frame, Stucco | Foundation details: | Slab |
| Roof: | Flat, Tar/Gravel | Style: | Pueblo, OneStory |
Pool and Spa
| Pool Features: | None, Association |
Parking
| Parking features: | Attached, Direct Access, Garage | Garage spaces: | 2 |
| Attached Garage: | Yes |
Property and Lot Details
Schools
| Elementary School: | Gonzales | Middle or Junior School: | Gonzales |
| High School: | Capital |
Fee
| Annual Tax: | 4659.54 | Association Fee: | 4220.0 |
Building Information
| Year Built: | 2015 | Levels: | One |
| Stories: | 1 |
Lot
| Lot Dimensions: | 7013.16 |
Construction
| Building Area total: | 2118.0 |

Community information and market data Powered by Onboard Informatics. Copyright ©2024 Onboard Informatics. Information is deemed reliable but not guaranteed.
This information is provided for general informational purposes only and should not be relied on in making any home-buying decisions. School information does not guarantee enrollment. Contact a local real estate professional or the school district(s) for current information on schools. This information is not intended for use in determining a person’s eligibility to attend a school or to use or benefit from other city, town or local services.
Loading Data...
|
|

Community information and market data Powered by Onboard Informatics. Copyright ©2024 Onboard Informatics. Information is deemed reliable but not guaranteed.
This information is provided for general informational purposes only and should not be relied on in making any home-buying decisions. School information does not guarantee enrollment. Contact a local real estate professional or the school district(s) for current information on schools. This information is not intended for use in determining a person’s eligibility to attend a school or to use or benefit from other city, town or local services.
Loading Data...
|
|

Community information and market data Powered by Onboard Informatics. Copyright ©2024 Onboard Informatics. Information is deemed reliable but not guaranteed.
This information is provided for general informational purposes only and should not be relied on in making any home-buying decisions. School information does not guarantee enrollment. Contact a local real estate professional or the school district(s) for current information on schools. This information is not intended for use in determining a person’s eligibility to attend a school or to use or benefit from other city, town or local services.
PHOTO GALLERY



































































Listed By: Laurie Farber-Condon of Santa Fe Properties/Washington





