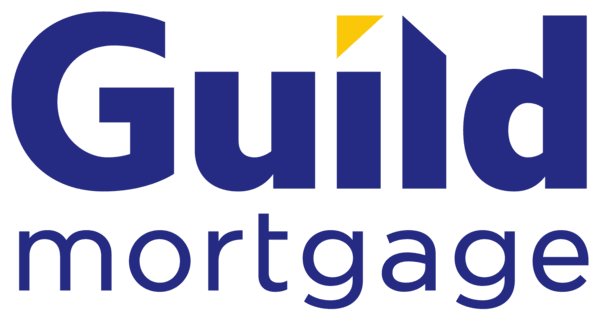3038 Governor Lindsey Road, Santa Fe (87505)
$870,000
PROPERTY DETAILS
| Address: |
view address Santa Fe, NM 87505 Map Location |
Features: | Garage, Multi-level |
|---|---|---|---|
| Bedrooms: | 3 | Bathrooms: | 3 (full: 1, half: 1) |
| Square Feet: | 2,625 sq.ft. | Lot Size: | 13503.6 |
| Year Built: | 2005 | Styles: | Pueblo |
| Property Type: | Single Family Residence | County: | Santa Fe |
| Listing Number: | 202401871 | Listed By: | EXP Realty Santa Fe |
PROPERTY DESCRIPTION
Come experience the City Different. Large corner lot, elegant traditional pueblo style 2500 + square foot home boasts of subtle luxury, with three bedrooms, two and a half bathrooms, double car garage, radiant heat floors, ambient lighting throughout and skylights, dedicated utility room with full size washer, dryer, fully operational faucet & wash sink. Home also features an elegant foyer making way to a spacious open-floor concept living room, embellished by a cozy bountiful fireplace gracefully admiring the formal dining area, and gently flowing into this modern kitchen, where practicality meets luxury, you will find yourself in the presence of gentle luxurious granite counters, with solid wood cabinetry, large stainless-steel appliances, its own mercadero pantry, with a plentiful granite counter breakfast bar. Beautiful, elegant tile throughout with radiant heat floors, diamond plastered walls throughout. This home also appoints a spacious, quaint primary bedroom, with walk-in closet, en-suite fireplace, luxurious tiled shower with savon nicho, granite counters, mirrors throughout, that steps into a tranquil courtyard oasis and luscious mature trees and jacuzzi, with a combination of beautiful Coyote fencing, & Adobe architecture style exterior walls. The west wing of this home also features two large guest suites, with a private luxurious full bathroom, granite counters and bronze fixtures, with its own private access to the south courtyard, the guest suites showcase ample closet space, ceiling fans, and solar system for those with a more of a frugal taste
Interior
Appliances
| Appliances: | Disposal, Washer, Dryer, Oven, Range, Refrigerator, Microwave |
Features
| Fireplace features: | Gas | Fireplace: | Yes |
| Flooring: | Tile | Window Features: | Insulated Windows |
Cooling & Heating
| Cooling features: | Evaporative Cooling | Heating features: | Active Solar, Radiant Floor |
| Heating: | Yes |
Exterior
Exterior and Lot
| Construction Materials: | Frame, Stucco | Foundation details: | Slab |
| Roof: | Other, See Remarks | Style: | Pueblo |
Parking
| Parking features: | Garage, Attached | Garage spaces: | 2 |
| Attached Garage: | Yes |
Property and Lot Details
Other
| Sewer: | Public Sewer |
Schools
| Elementary School: | Chaparral | Middle or Junior School: | Milagro |
| High School: | Santa Fe |
Fee
| Association Fee: | 120.0 |
Building Information
| Year Built: | 2005 | Levels: | One |
| Stories: | 1 |
Lot
| Lot Dimensions: | 13503.6 |
Construction
| Building Area total: | 2625.0 |

Community information and market data Powered by Onboard Informatics. Copyright ©2024 Onboard Informatics. Information is deemed reliable but not guaranteed.
This information is provided for general informational purposes only and should not be relied on in making any home-buying decisions. School information does not guarantee enrollment. Contact a local real estate professional or the school district(s) for current information on schools. This information is not intended for use in determining a person’s eligibility to attend a school or to use or benefit from other city, town or local services.
Loading Data...
|
|

Community information and market data Powered by Onboard Informatics. Copyright ©2024 Onboard Informatics. Information is deemed reliable but not guaranteed.
This information is provided for general informational purposes only and should not be relied on in making any home-buying decisions. School information does not guarantee enrollment. Contact a local real estate professional or the school district(s) for current information on schools. This information is not intended for use in determining a person’s eligibility to attend a school or to use or benefit from other city, town or local services.
Loading Data...
|
|

Community information and market data Powered by Onboard Informatics. Copyright ©2024 Onboard Informatics. Information is deemed reliable but not guaranteed.
This information is provided for general informational purposes only and should not be relied on in making any home-buying decisions. School information does not guarantee enrollment. Contact a local real estate professional or the school district(s) for current information on schools. This information is not intended for use in determining a person’s eligibility to attend a school or to use or benefit from other city, town or local services.
PHOTO GALLERY





















































Listed By: Silvia P. Bobadilla of EXP Realty Santa Fe





