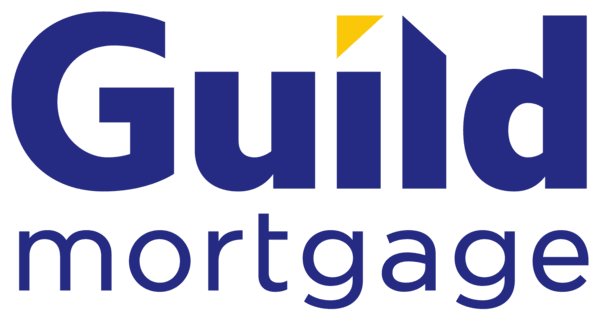5 Camino Maravilla, Santa Fe (87506)
$1,375,000
PROPERTY DETAILS
| Address: |
view address Santa Fe, NM 87506 Map Location |
Features: | Air Conditioning, Forced Air, Garage, Multi-level |
|---|---|---|---|
| Bedrooms: | 4 | Bathrooms: | 4 (full: 2, half: 1) |
| Square Feet: | 3,114 sq.ft. | Lot Size: | 12632.4 |
| Year Built: | 2019 | Styles: | Contemporary |
| Property Type: | Single Family Residence | Neighborhood: | Las Campanas |
| County: | Santa Fe | Listing Number: | 202401758 |
| Listed By: | Sotheby's Int. RE/Washington |
PROPERTY DESCRIPTION
Ravishing sunsets & Jemez Mountain vistas from this stunning four-bedroom Las Campanas residence in the Las Terrazas enclave. The open concept design features a spacious living room with soaring 12' ceiling and a linear gas fireplace, and a lovely separate dining area. An excellent chef's kitchen is anchored by a huge island with breakfast bar. Kitchen countertops are a rich leathered granite, and the deep walk-in pantry offers superb storage. The split floor plan provides the outstanding primary suite blissful privacy & exquisite views. A separate guest wing boasts two bedrooms - one currently used as an office - plus a divine suite with private sitting room & bath. Tall French doors open to the handsome media room/study with entertainment center accessed off the dramatic entry hallway. The enchanting walled terrace with its wood-burning fireplace and care-free landscaped gardens on drip irrigation, is ideal for al fresco dining, entertaining and quiet relaxation. Its deep living/dining portal includes a remote screen for ease of use. Other significant improvements and upgrades include custom window treatments throughout, remote living room shades, custom fitted closets, whole house on-demand hot water, and upscale wall finishes throughout. The direct entry three-car garage has a wall to enable one bay to be used as a studio, gym, etc. if desired. This impeccable home is conveniently located near the Las Campanas Clubhouse & Spa. Through the HOA, homeowners enjoy 24-hour security, (both gate and roving patrol), 24-hour paramedics, front & side yard landscape maintenance, and vacation watch when away. Purchase of Membership to The Club is required to use Las Campanas amenities, including Club restaurants, fitness center, pools, beauty treatments, tennis, pickle ball and horse facilities. Information for Club golf membership application for use of the two Jack Nicklaus Signature courses may be obtained from Isabel Chavarria, Director of Membership Development.
Interior
Appliances
| Appliances: | Refrigerator, Water Heater, Microwave, ENERGY STAR Qualified Appliances, Disposal, Tankless Water Heater, Dishwasher, Washer, Gas Water Heater, Dryer, Gas Cooktop, Oven, Range |
Features
| Fireplace features: | Wood Burning, Gas | Fireplace: | Yes |
| Flooring: | Wood, Tile | Window Features: | Insulated Windows |
Cooling & Heating
| Cooling features: | Central Air | Heating features: | Forced Air, Natural Gas |
| Heating: | Yes |
Exterior
Exterior and Lot
| Construction Materials: | Frame, Stucco | Foundation details: | Slab |
| Roof: | Membrane, Flat | Style: | Contemporary, Pueblo, OneStory |
Pool and Spa
| Pool Features: | Heated, Filtered, In Ground, Indoor, Outdoor Pool, None, Association, Fenced |
Parking
| Parking features: | Direct Access, Attached, Garage | Garage spaces: | 3 |
| Attached Garage: | Yes |
Property and Lot Details
Features
| Green Energy Efficient: | Water Heater | Security Features: | Security Guard, Security System, Smoke Detector(s), Security Gate |
Schools
| Elementary School: | Gonzales | Middle or Junior School: | Gonzales |
| High School: | Santa Fe |
Fee
| Association Fee: | 1339.0 |
Building Information
| Year Built: | 2019 | Levels: | One |
| Stories: | 1 |
Lot
| Lot Dimensions: | 12632.4 |
Construction
| Building Area total: | 3114.0 |

Community information and market data Powered by Onboard Informatics. Copyright ©2024 Onboard Informatics. Information is deemed reliable but not guaranteed.
This information is provided for general informational purposes only and should not be relied on in making any home-buying decisions. School information does not guarantee enrollment. Contact a local real estate professional or the school district(s) for current information on schools. This information is not intended for use in determining a person’s eligibility to attend a school or to use or benefit from other city, town or local services.
Loading Data...
|
|

Community information and market data Powered by Onboard Informatics. Copyright ©2024 Onboard Informatics. Information is deemed reliable but not guaranteed.
This information is provided for general informational purposes only and should not be relied on in making any home-buying decisions. School information does not guarantee enrollment. Contact a local real estate professional or the school district(s) for current information on schools. This information is not intended for use in determining a person’s eligibility to attend a school or to use or benefit from other city, town or local services.
Loading Data...
|
|

Community information and market data Powered by Onboard Informatics. Copyright ©2024 Onboard Informatics. Information is deemed reliable but not guaranteed.
This information is provided for general informational purposes only and should not be relied on in making any home-buying decisions. School information does not guarantee enrollment. Contact a local real estate professional or the school district(s) for current information on schools. This information is not intended for use in determining a person’s eligibility to attend a school or to use or benefit from other city, town or local services.
PHOTO GALLERY























































Listed By: Shane Cronenweth of Sotheby's Int. RE/Washington





