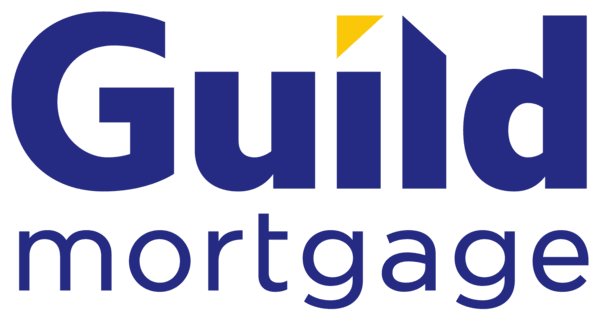1136 S Summit Ridge, Santa Fe (87501)
$2,895,000
PROPERTY DETAILS
| Address: |
view address Santa Fe, NM 87501 Map Location |
Features: | Air Conditioning, Forced Air, Garage, Multi-level |
|---|---|---|---|
| Bedrooms: | 3 | Bathrooms: | 3 (full: 1) |
| Square Feet: | 4,053 sq.ft. | Lot Size: | 123274.8 |
| Year Built: | 2006 | Styles: | Contemporary |
| Property Type: | Single Family Residence | Neighborhood: | High Summit |
| County: | Santa Fe | Listing Number: | 202402461 |
| Listed By: | Santa Fe Properties | Virtual Tour: | Click Here |
PROPERTY DESCRIPTION
Unsurpassed views from virtually every window in this expansive, bright, contemporary home high above the city where the air is crisp and clean! Heading up toward the Santa Fe Ski Basin is The High Summit Development, a beautiful, gated community with paved streets and city utilities. Placed within, you will find this exceptional 3 bedroom/3 luxury bath home (complete with Toto's!) as well as two additional rooms for office, studio space or an indoor gym. No expense was spared within the well-appointed chef's kitchen and the home has beautiful wood and travertine floors, power blinds and floor to ceiling windows that overlook views of Santa Fe, Los Alamos, and the Jemez - Sangre Mountain ranges. Many areas and portals around the home to sit outside to enjoy the amazing southwestern sunsets and city lights. Privacy is not an issue with 3 heavily treed included lots to protect your peace and enjoyment. The outdoor living spaces are showered with remarkable landscaping, fountains and protected sitting areas. Multiple cisterns help with the maintenance. This home is complete with 2 separate garages and a heated driveway... All just minutes from town!
Interior
Appliances
| Appliances: | Oven, Range, Refrigerator, Microwave, Disposal, Dishwasher, Washer, Gas Water Heater, Dryer, Gas Cooktop |
Features
| Fireplace features: | Gas | Fireplace: | Yes |
| Flooring: | Stone, Wood, Tile | Window Features: | Insulated Windows |
| Interior Features: | Wet Bar, Beamed Ceilings |
Cooling & Heating
| Cooling features: | Central Air | Heating features: | Radiant, Forced Air |
| Heating: | Yes |
Exterior
Exterior and Lot
| Construction Materials: | Stucco, Stone, Frame | Foundation details: | Slab |
| Roof: | Membrane | Style: | Contemporary |
Pool and Spa
| Pool Features: | None, Gas Heat |
Parking
| Parking features: | Attached, Garage | Garage spaces: | 3 |
| Attached Garage: | Yes |
Property and Lot Details
Features
| Security Features: | Smoke Detector(s), Security Gate, Fire Sprinkler System, Security System |
Other
| Sewer: | Public Sewer |
Schools
| Elementary School: | Atalaya | Middle or Junior School: | Gonzales |
| High School: | Santa Fe |
Fee
| Association Fee: | 550.0 |
Building Information
| Year Built: | 2006 | Levels: | One |
| Stories: | 1 |
Lot
| Lot Dimensions: | 123274.8 |
Construction
| Building Area total: | 4053.0 |

Community information and market data Powered by Onboard Informatics. Copyright ©2024 Onboard Informatics. Information is deemed reliable but not guaranteed.
This information is provided for general informational purposes only and should not be relied on in making any home-buying decisions. School information does not guarantee enrollment. Contact a local real estate professional or the school district(s) for current information on schools. This information is not intended for use in determining a person’s eligibility to attend a school or to use or benefit from other city, town or local services.
Loading Data...
|
|

Community information and market data Powered by Onboard Informatics. Copyright ©2024 Onboard Informatics. Information is deemed reliable but not guaranteed.
This information is provided for general informational purposes only and should not be relied on in making any home-buying decisions. School information does not guarantee enrollment. Contact a local real estate professional or the school district(s) for current information on schools. This information is not intended for use in determining a person’s eligibility to attend a school or to use or benefit from other city, town or local services.
Loading Data...
|
|

Community information and market data Powered by Onboard Informatics. Copyright ©2024 Onboard Informatics. Information is deemed reliable but not guaranteed.
This information is provided for general informational purposes only and should not be relied on in making any home-buying decisions. School information does not guarantee enrollment. Contact a local real estate professional or the school district(s) for current information on schools. This information is not intended for use in determining a person’s eligibility to attend a school or to use or benefit from other city, town or local services.
PHOTO GALLERY






















































Listed By: Dermot O. Monks of Santa Fe Properties





