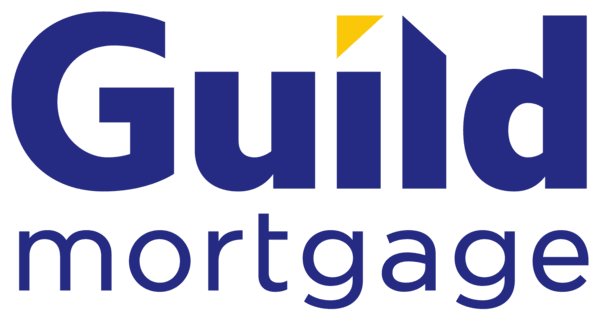101 Chamiso Lane, Santa Fe (87505)
$950,000
PROPERTY DETAILS
| Address: |
view address Santa Fe, NM 87505 Map Location |
Features: | Garage, Multi-level |
|---|---|---|---|
| Bedrooms: | 3 | Bathrooms: | 2 (full: 2) |
| Square Feet: | 2,241 sq.ft. | Lot Size: | 48351.6 |
| Year Built: | 2003 | Styles: | Pueblo |
| Property Type: | Single Family Residence | County: | Santa Fe |
| Listing Number: | 202402443 | Listed By: | Barker Realty, LLC |
PROPERTY DESCRIPTION
Discover Santa Fe Style and Living in this spacious 3-bedroom, 2-bath home with modern updates throughout. The kitchen boasts updated appliances and a cozy eat-in alcove, perfect for casual dining. A dining room flows into both the Living Room and a versatile additional living space. The luxurious primary bedroom features an updated en-suite bath with a free-standing tub and a lighted mirror, offering a serene retreat. Two additional well-appointed bedrooms and another full bath provide ample space for guests or home offices. Practical amenities include a dedicated laundry room leading to the 3-car garage. Outside, enjoy a private oasis with charming yard art and a delightful portal off the back of the home, accessible from the flex space, kitchen, and primary bedroom, ideal for outdoor dining and relaxation. Experience the essence of Santa Fe living with traditional charm, modern comforts, and abundant indoor and outdoor living space.
Interior
Appliances
| Appliances: | Microwave, ENERGY STAR Qualified Appliances, Disposal, Tankless Water Heater, Dishwasher, Gas Water Heater, Washer, Gas Cooktop, Dryer, Trash Compactor, Oven, Range, Refrigerator, Water Heater |
Features
| Fireplace features: | Wood Burning | Fireplace: | Yes |
| Flooring: | Tile, Carpet | Interior Features: | Beamed Ceilings |
Cooling & Heating
| Cooling features: | Ductless | Heating features: | Ductless, Radiant Floor |
| Heating: | Yes |
Exterior
Exterior and Lot
| Construction Materials: | Frame, Stucco | Roof: | Tar/Gravel, Flat |
| Style: | Pueblo |
Pool and Spa
| Pool Features: | None |
Parking
| Parking features: | Direct Access, Garage, Attached | Garage spaces: | 3 |
| Attached Garage: | Yes |
Property and Lot Details
Features
| Green Energy Efficient: | Water Heater | Security Features: | Security System, Smoke Detector(s), Fire Alarm |
Other
| Sewer: | Septic Tank |
Schools
| Elementary School: | Ej Martinez | Middle or Junior School: | Milagro |
| High School: | Santa Fe |
Building Information
| Year Built: | 2003 | Levels: | One |
| Stories: | 1 |
Lot
| Lot Dimensions: | 48351.6 |
Construction
| Building Area total: | 2241.0 |

Community information and market data Powered by Onboard Informatics. Copyright ©2024 Onboard Informatics. Information is deemed reliable but not guaranteed.
This information is provided for general informational purposes only and should not be relied on in making any home-buying decisions. School information does not guarantee enrollment. Contact a local real estate professional or the school district(s) for current information on schools. This information is not intended for use in determining a person’s eligibility to attend a school or to use or benefit from other city, town or local services.
Loading Data...
|
|

Community information and market data Powered by Onboard Informatics. Copyright ©2024 Onboard Informatics. Information is deemed reliable but not guaranteed.
This information is provided for general informational purposes only and should not be relied on in making any home-buying decisions. School information does not guarantee enrollment. Contact a local real estate professional or the school district(s) for current information on schools. This information is not intended for use in determining a person’s eligibility to attend a school or to use or benefit from other city, town or local services.
Loading Data...
|
|

Community information and market data Powered by Onboard Informatics. Copyright ©2024 Onboard Informatics. Information is deemed reliable but not guaranteed.
This information is provided for general informational purposes only and should not be relied on in making any home-buying decisions. School information does not guarantee enrollment. Contact a local real estate professional or the school district(s) for current information on schools. This information is not intended for use in determining a person’s eligibility to attend a school or to use or benefit from other city, town or local services.
PHOTO GALLERY














































Listed By: Sherie Stiver Zinn of Barker Realty, LLC





