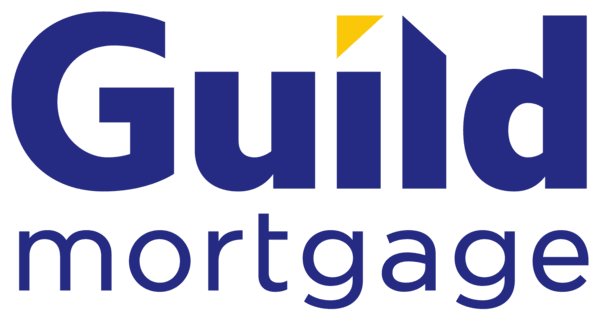68 Estates Drive, Santa Fe (87506)
$2,395,000
PROPERTY DETAILS
| Address: |
view address Santa Fe, NM 87506 Map Location |
Features: | Garage, Multi-level |
|---|---|---|---|
| Bedrooms: | 4 | Bathrooms: | 4 (full: 2, half: 1) |
| Square Feet: | 3,818 sq.ft. | Lot Size: | 74487.6 |
| Year Built: | 1995 | Styles: | Pueblo |
| Property Type: | Single Family Residence | Neighborhood: | Las Campanas |
| County: | Santa Fe | Listing Number: | 202402614 |
| Listed By: | Maria Borden Concierge RE, LLC |
PROPERTY DESCRIPTION
Absolutely amazing property in the gated community of Las Campanas. Santa Fe Pueblo style main house is 3818 square feet and features 3 bedrooms, 2 1/2 bathrooms. Santa Fe accents throughout the home with corbels, vigas, latillas in the the den, breakfast area, formal living area, formal dining room and office-wet bar. Pine floors, limestone flooring and newer carpet in the bedrooms. Kitchen has Caesarstone counter tops, stainless appliances and a large, center island. Guest casita is 512 square feet with a kitchenette, a kiva fireplace and a new water heater. This home boasts glorious views from several locations around the home. Plenty of privacy with mature landscaping surrounding the swimming pool, hot tub, astro turf and walled in gardens surround the house on all sides. Spacious two car garage with built-in storage cabinets. Primary bathroom was redone in 2018, stucco redone in 2019, new boiler in 2022. Custom built ins, custom window treatments, solid wood doors, California closet systems and an invisible dog fence for your beloved pets. Las Campanas offers many amenities; 2 Jack Nicklaus golf courses, clubhouse, restaurants, indoor/outdoor pools, spa, fitness center, racquet sports, equestrian center and 24 hour security plus EMT services. Membership is optional and can be purchased separately. Don't miss this lovingly maintained property which is well designed for entertaining your friends and family and just 7.5 miles to the Santa Fe Plaza.
Interior
Appliances
| Appliances: | Washer, Water Heater, Dryer, Gas Cooktop, Oven, Range, Refrigerator, Microwave, Disposal, Dishwasher |
Features
| Fireplace features: | Wood Burning | Fireplace: | Yes |
| Flooring: | Wood, Carpet, Stone | Window Features: | Insulated Windows |
| Interior Features: | Beamed Ceilings, Wet Bar |
Cooling & Heating
| Cooling features: | Evaporative Cooling | Heating features: | Radiant Floor |
| Heating: | Yes |
Exterior
Exterior and Lot
| Construction Materials: | Frame, Stucco, Stone | Foundation details: | Slab |
| Roof: | Flat, Foam | Style: | Pueblo |
Pool and Spa
| Pool Features: | Outdoor Pool |
Parking
| Parking features: | Garage, Attached | Garage spaces: | 2 |
| Attached Garage: | Yes |
Property and Lot Details
Features
| Security Features: | Security System |
Schools
| Elementary School: | Gonzales | Middle or Junior School: | Gonzales |
| High School: | Santa Fe |
Fee
| Annual Tax: | 8934.38 | Association Fee: | 1126.34 |
Building Information
| Year Built: | 1995 | Levels: | One |
| Stories: | 1 |
Lot
| Lot Dimensions: | 74487.6 |
Construction
| Building Area total: | 4330.0 |

Community information and market data Powered by Onboard Informatics. Copyright ©2024 Onboard Informatics. Information is deemed reliable but not guaranteed.
This information is provided for general informational purposes only and should not be relied on in making any home-buying decisions. School information does not guarantee enrollment. Contact a local real estate professional or the school district(s) for current information on schools. This information is not intended for use in determining a person’s eligibility to attend a school or to use or benefit from other city, town or local services.
Loading Data...
|
|

Community information and market data Powered by Onboard Informatics. Copyright ©2024 Onboard Informatics. Information is deemed reliable but not guaranteed.
This information is provided for general informational purposes only and should not be relied on in making any home-buying decisions. School information does not guarantee enrollment. Contact a local real estate professional or the school district(s) for current information on schools. This information is not intended for use in determining a person’s eligibility to attend a school or to use or benefit from other city, town or local services.
Loading Data...
|
|

Community information and market data Powered by Onboard Informatics. Copyright ©2024 Onboard Informatics. Information is deemed reliable but not guaranteed.
This information is provided for general informational purposes only and should not be relied on in making any home-buying decisions. School information does not guarantee enrollment. Contact a local real estate professional or the school district(s) for current information on schools. This information is not intended for use in determining a person’s eligibility to attend a school or to use or benefit from other city, town or local services.
PHOTO GALLERY


















































Listed By: Maria E. Borden of Maria Borden Concierge RE, LLC





