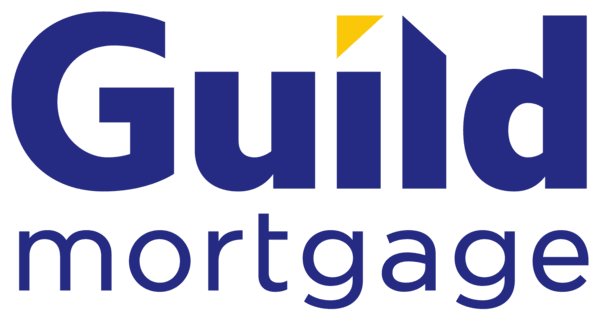40B Camino De Milagro, Santa Fe (87506)
$4,450,000
PROPERTY DETAILS
| Address: |
view address Santa Fe, NM 87506 Map Location |
Features: | Garage, Horse Property |
|---|---|---|---|
| Bedrooms: | 4 | Bathrooms: | 5 (full: 2, half: 1) |
| Square Feet: | 6,614 sq.ft. | Lot Size: | 436906.8 |
| Year Built: | 1987 | Styles: | Pueblo |
| Property Type: | Single Family Residence | County: | Santa Fe |
| Listing Number: | 202403246 | Listed By: | Sotheby's Int. RE/Washington |
PROPERTY DESCRIPTION
Welcome to this breathtaking 10-acre estate in the prestigious Tesuque community, where luxury meets unparalleled natural beauty. Quite possibly the best views in Tesuque, perched majestically on a private mountaintop, lovingly nicknamed "Top of Tesuque," offering 360-degree panoramic views that make you feel as though you're sitting atop the world. Spanning approximately 6,614 sq ft, this 4-bedroom home is a masterpiece of design and function, featuring many new upgrades for a modern lifestyle. This fully restored and expanded adobe home seamlessly blends classic Santa Fe design with modern upgrades, preserving its timeless charm. This property has a new roof, lighting, stucco. Truly turn-key in every way. Inside, the floor plan seamlessly blends indoor and outdoor living, creating an ideal setting for both relaxation and entertaining, including 6 Kiva Fireplaces as well as 1 wood-burning stove. The brand-new kitchen features handcrafted solid wood cabinetry and top-of-the-line luxury appliances, perfect for any culinary enthusiast, while the adjacent dining and living areas boast spectacular views. The primary bedroom suite includes a separate sitting room, offering a private retreat within the home. Enjoy the convenience of a dedicated office space and den, a media room, as well as a game room complete with a wet bar, perfect for hosting guests. Step outside to the covered portal with outdoor kitchen & TV, complete with matching granite countertops, where you can entertain in style. The outdoor kitchen has all new (never been used) grill, pizza oven and smoker! Terraced gardens also feature a brand-new (never been used) Sauna and Hot Tub. A newly built garage has an observation deck on top. There are new entrance gates for privacy, a new driveway surface, and new additional parking areas ensure privacy and convenience. The addition of an electric lift from ground level to main level of residence also ensures accessibility and ease for loading and unloading. Mexican Porcelain tile terrace at the front entrance welcomes you. There is an enclosed dog park, as well as fully irrigated garden beds surrounding the house. The property is beautifully illuminated with 40 handmade copper light fixtures, adding a timeless touch to the outdoor spaces. With no HOA restrictions, this home offers the freedom and tranquility you've been searching for in the village of Tesuque.
Interior
Appliances
| Appliances: | Oven, Water Heater, Range, ENERGY STAR Qualified Appliances, Refrigerator, Water Purifier, Microwave, Electric Cooktop, Disposal, Electric Water Heater, Dishwasher, Water Softener, Washer, Gas Cooktop, Dryer, Trash Compactor |
Features
| Fireplace features: | Wood Burning | Fireplace: | Yes |
| Flooring: | Tile, Brick, Wood | Window Features: | Insulated Windows |
| Interior Features: | Central Vacuum, Wet Bar, Sauna, Beamed Ceilings |
Cooling & Heating
| Cooling features: | Ductless | Heating features: | Ductless, Radiant Floor |
| Heating: | Yes |
Exterior
Exterior and Lot
| Construction Materials: | Stucco, Adobe, Concrete, Cement Siding | Roof: | Flat |
| Style: | Pueblo |
Pool and Spa
| Pool Features: | None |
Parking
| Parking features: | Garage, Attached | Garage spaces: | 2 |
| Attached Garage: | Yes |
Property and Lot Details
Features
| Security Features: | Security Lights, Security System, Smoke Detector(s), Security Gate, Fire Alarm | Horse: | Yes |
Other
| Sewer: | Septic Tank |
Schools
| Elementary School: | Tesuque | Middle or Junior School: | Milagro |
| High School: | Santa Fe |
Fee
| Annual Tax: | 12479 |
Building Information
| Year Built: | 1987 | Levels: | Multi/Split |
Lot
| Lot Dimensions: | 436906.8 |
Construction
| Building Area total: | 6614.0 |

Community information and market data Powered by Onboard Informatics. Copyright ©2024 Onboard Informatics. Information is deemed reliable but not guaranteed.
This information is provided for general informational purposes only and should not be relied on in making any home-buying decisions. School information does not guarantee enrollment. Contact a local real estate professional or the school district(s) for current information on schools. This information is not intended for use in determining a person’s eligibility to attend a school or to use or benefit from other city, town or local services.
Loading Data...
|
|

Community information and market data Powered by Onboard Informatics. Copyright ©2024 Onboard Informatics. Information is deemed reliable but not guaranteed.
This information is provided for general informational purposes only and should not be relied on in making any home-buying decisions. School information does not guarantee enrollment. Contact a local real estate professional or the school district(s) for current information on schools. This information is not intended for use in determining a person’s eligibility to attend a school or to use or benefit from other city, town or local services.
Loading Data...
|
|

Community information and market data Powered by Onboard Informatics. Copyright ©2024 Onboard Informatics. Information is deemed reliable but not guaranteed.
This information is provided for general informational purposes only and should not be relied on in making any home-buying decisions. School information does not guarantee enrollment. Contact a local real estate professional or the school district(s) for current information on schools. This information is not intended for use in determining a person’s eligibility to attend a school or to use or benefit from other city, town or local services.
PHOTO GALLERY













































































Listed By: Tara S. Earley of Sotheby's Int. RE/Washington





