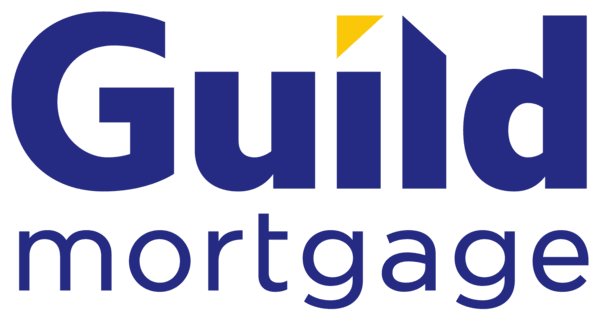1852 Forest Circle, Santa Fe (87505)
$1,695,000
PROPERTY DETAILS
| Address: |
view address Santa Fe, NM 87505 Map Location |
Features: | Air Conditioning, Forced Air, Garage, Multi-level |
|---|---|---|---|
| Bedrooms: | 4 | Bathrooms: | 3 (full: 1) |
| Square Feet: | 3,168 sq.ft. | Lot Size: | 30492.0 |
| Year Built: | 1983 | Styles: | Pueblo |
| Property Type: | Single Family Residence | County: | Santa Fe |
| Listing Number: | 202403658 | Listed By: | Sotheby's Int. RE/Grant |
PROPERTY DESCRIPTION
Desirable Sun Mountain Estates 4 bedroom 3 bath home and guest house with a pastoral setting and mountain views. Nature enthusiasts will appreciate the plentiful trees (80 +/- all on drip lines), gardens, and access to hiking trails. Main house has an open living room and kitchen, dining room, 3 bedrooms and 2 baths on the first floor with a large 422 sq. ft. bonus room upstairs. The chef's kitchen with a banco breakfast area has been newly updated (2024) with an electric Thermador oven and gas range, Thermador dish washer, Bosch refrigerator and a custom-built pantry system. Large primary bedroom with a remodeled (2024) 400+ sq. ft. bathroom with walk in closet. Covered patio with outdoor kiva is ideal for al fresco dining and entertaining. Detached 747 sq. ft. guest house has a living room, one bedroom, a full kitchen and back portal. A garden shelter has been transformed into a film editing studio (no windows, plug-in heating/cooling).Numerous 2024 renovations and enhancements include new stucco and silicon roof with warranty on the entire house, casita and office; new brick floors in main house and office; new recessed LED lights throughout the house; new hot water heater; and new sundeck with 200 sq. ft. of outdoor living on the roof. A forested city oasis close to Museum Hill, St. John's College, and Sun Mountain Trail .
Interior
Appliances
| Appliances: | Dryer, Gas Cooktop, Oven, Range, Refrigerator, Microwave, Disposal, Dishwasher, Washer, Water Heater |
Features
| Fireplace features: | Wood Burning | Fireplace: | Yes |
| Flooring: | Brick, Carpet | Window Features: | Insulated Windows |
| Interior Features: | Beamed Ceilings |
Cooling & Heating
| Cooling features: | Ductless, Central Air | Heating features: | Ductless, Forced Air |
| Heating: | Yes |
Exterior
Exterior and Lot
| Construction Materials: | Frame, Stucco | Roof: | Membrane, Flat |
| Style: | Pueblo |
Parking
| Parking features: | Garage, Attached, Direct Access | Garage spaces: | 2 |
| Attached Garage: | Yes |
Property and Lot Details
Features
| Security Features: | Security Lights, Security System |
Other
| Sewer: | Public Sewer |
Schools
| Elementary School: | Wood Gormley | Middle or Junior School: | Milagro |
| High School: | Santa Fe |
Fee
| Association Fee: | 400.0 |
Building Information
| Year Built: | 1983 | Levels: | Two |
| Stories: | 2 |
Lot
| Lot Dimensions: | 30492.0 |
Construction
| Building Area total: | 3915.0 |

Community information and market data Powered by Onboard Informatics. Copyright ©2024 Onboard Informatics. Information is deemed reliable but not guaranteed.
This information is provided for general informational purposes only and should not be relied on in making any home-buying decisions. School information does not guarantee enrollment. Contact a local real estate professional or the school district(s) for current information on schools. This information is not intended for use in determining a person’s eligibility to attend a school or to use or benefit from other city, town or local services.
Loading Data...
|
|

Community information and market data Powered by Onboard Informatics. Copyright ©2024 Onboard Informatics. Information is deemed reliable but not guaranteed.
This information is provided for general informational purposes only and should not be relied on in making any home-buying decisions. School information does not guarantee enrollment. Contact a local real estate professional or the school district(s) for current information on schools. This information is not intended for use in determining a person’s eligibility to attend a school or to use or benefit from other city, town or local services.
Loading Data...
|
|

Community information and market data Powered by Onboard Informatics. Copyright ©2024 Onboard Informatics. Information is deemed reliable but not guaranteed.
This information is provided for general informational purposes only and should not be relied on in making any home-buying decisions. School information does not guarantee enrollment. Contact a local real estate professional or the school district(s) for current information on schools. This information is not intended for use in determining a person’s eligibility to attend a school or to use or benefit from other city, town or local services.
PHOTO GALLERY





































Listed By: Darlene L. Streit of Sotheby's Int. RE/Grant





