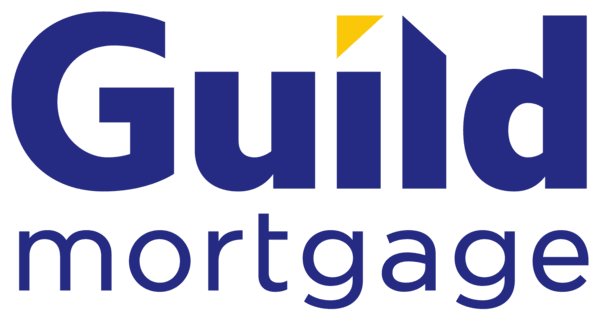8 Paseo Patron, Santa Fe (87506)
$850,000
PROPERTY DETAILS
| Address: |
view address Santa Fe, NM 87506 Map Location |
Features: | Garage, Multi-level |
|---|---|---|---|
| Bedrooms: | 4 | Bathrooms: | 2 (full: 2) |
| Square Feet: | 2,493 sq.ft. | Lot Size: | 56105.0 |
| Year Built: | 1993 | Styles: | Pueblo |
| Property Type: | Single Family Residence | County: | Santa Fe |
| Listing Number: | 202403710 | Listed By: | N M RE Project/Berkshire Hatha |
| Virtual Tour: | Click Here |
PROPERTY DESCRIPTION
Beautiful Country home with ideal location, location location. Perched on a hill in Jacona, a quarter mile to Highway 502 and commute or shop in Los Alamos, Santa Fe or Espanola in 20 minutes or locally in Pojoaque in 5 minutes. Views to 2 mountain ranges invite wonderful sunrises and sunsets. This lovely home boasts high ceilings and an entry hall taking you to two living areas and a fabulous dining room. A sunken living area with a fireplace is a great more formal living room, while only a few steps away is another living area just off the kitchen with views to the back portal and spacious yard. This home is ideal for entertaining relatives and friends with it's public area floorplan, flowing from dining area to kitchen and breakfast island, to living and back doors to more formal living areas. Room for everyone to mingle. The kitchen is very generous with space for plenty of storage, great cooking and prep areas. There is a great kitchen island to make food preparation a breeze. Off the entry, a hallway takes you to 4 bedrooms and a large utility room. The first bedroom is smaller but perfect for guests or for an office, Down the hall to the left are two large bedrooms, both with ample closets and storage space. Back down the hall is the owners' suite with a huge bedroom, a spacious walk in closet and an attached full bathroom. All the bedrooms have excellent views. Mini-splits throughout the house provide refrigerated air conditioning and heat for comfort in all seasons. A three car direct entry garage provides protected parking, storage, or shop and work space. The home sits on a hill in the middle of the lot with an open front yard extending to the arroyo. The backyard has a deep portal off the house providing an extended living area and covered access to a fenced backyard, hot tub and Bar B Que area. Plenty of space for plants and fruit trees. A gray water system aids in conserving water.
Interior
Appliances
| Appliances: | Washer, Water Softener, Dryer, Gas Water Heater, Gas Cooktop, Oven, Range, Refrigerator, Disposal, Dishwasher, Water Heater |
Features
| Fireplace features: | Wood Burning | Fireplace: | Yes |
Cooling & Heating
| Cooling features: | Ductless | Heating features: | Natural Gas, Hot Water, Baseboard, Ductless, Fireplace(s) |
| Heating: | Yes |
Exterior
Exterior and Lot
| Foundation details: | Slab | Roof: | Flat, Membrane |
| Style: | Pueblo |
Parking
| Parking features: | Garage, Attached | Garage spaces: | 3 |
| Attached Garage: | Yes |
Property and Lot Details
Other
| Sewer: | Septic Tank |
Schools
| Elementary School: | Pojoaque | Middle or Junior School: | Pojoaque Jr High |
| High School: | Pojoaque High School |
Building Information
| Year Built: | 1993 | Levels: | One |
| Stories: | 1 |
Lot
| Lot Dimensions: | 56105.0 |
Construction
| Building Area total: | 2493.0 |

Community information and market data Powered by Onboard Informatics. Copyright ©2024 Onboard Informatics. Information is deemed reliable but not guaranteed.
This information is provided for general informational purposes only and should not be relied on in making any home-buying decisions. School information does not guarantee enrollment. Contact a local real estate professional or the school district(s) for current information on schools. This information is not intended for use in determining a person’s eligibility to attend a school or to use or benefit from other city, town or local services.
Loading Data...
|
|

Community information and market data Powered by Onboard Informatics. Copyright ©2024 Onboard Informatics. Information is deemed reliable but not guaranteed.
This information is provided for general informational purposes only and should not be relied on in making any home-buying decisions. School information does not guarantee enrollment. Contact a local real estate professional or the school district(s) for current information on schools. This information is not intended for use in determining a person’s eligibility to attend a school or to use or benefit from other city, town or local services.
Loading Data...
|
|

Community information and market data Powered by Onboard Informatics. Copyright ©2024 Onboard Informatics. Information is deemed reliable but not guaranteed.
This information is provided for general informational purposes only and should not be relied on in making any home-buying decisions. School information does not guarantee enrollment. Contact a local real estate professional or the school district(s) for current information on schools. This information is not intended for use in determining a person’s eligibility to attend a school or to use or benefit from other city, town or local services.
PHOTO GALLERY







































Listed By: David L. Horpedahl of N M RE Project/Berkshire Hatha





