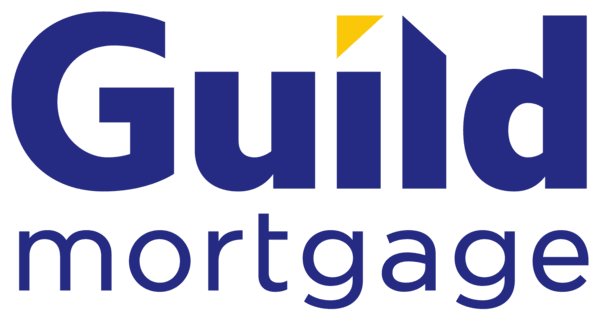4236 Luz Del Sol, Santa Fe (87507)
$699,000
PROPERTY DETAILS
| Address: |
view address Santa Fe, NM 87507 Map Location |
Features: | Air Conditioning, Forced Air, Garage, Multi-level |
|---|---|---|---|
| Bedrooms: | 4 | Bathrooms: | 3 (full: 2, half: 1) |
| Square Feet: | 2,556 sq.ft. | Lot Size: | 7815.0 |
| Year Built: | 2009 | Styles: | Pueblo |
| Property Type: | Single Family Residence | Neighborhood: | Villa Sonata |
| County: | Santa Fe | Listing Number: | 202403948 |
| Listed By: | Keller Williams Realty | Virtual Tour: | Click Here |
PROPERTY DESCRIPTION
Welcome to 4236 Luz del Sol, located in the admired Villa Sonata Subdivision. This spacious corner lot home offers an inviting open-concept design, perfect for modern living. As you step inside, you'll be greeted by a cozy living room with beautiful viga ceilings, and a fireplace, adding warmth and charm to the space. The living area flows nicely into the dining room, featuring a full glass sliding door that opens to a manicured outdoor living experience, making indoor-outdoor entertaining a breeze. The kitchen is a chef's dream, with sleek black granite countertops, stainless steel appliances, and ample storage. Just off the main floor, the primary bedroom offers a private retreat with a lavish ensuite bathroom, complete with a walk-in closet, dual "his & her" sinks, a bathtub, and an enclosed shower. Upstairs, you'll find a spacious family room and three additional bedrooms, each with a walk-in closet. One of the upstairs rooms has been thoughtfully converted into a home office, perfect for those who work remotely. The upstairs bathroom is designed for convenience, featuring a dual sink and bathtub. The large windows throughout the home allow natural light to flood the space, creating a bright and airy atmosphere. Behind the Home, you'll love the beautifully landscaped and well thought out design which is ideal for family gatherings. The lush yard also has a water feature, storage shed and is enclosed by privacy fencing. Additional features include a two-car attached garage and plenty of parking space in front of the home. Conveniently located near local shops, Hospital, restaurants, and other amenities. This home is perfect for families seeking comfort, space, and accessibility in Santa Fe. Don't miss the opportunity to make this beautiful home yours!
Interior
Appliances
| Appliances: | Gas Cooktop, Oven, Range, Refrigerator, Dishwasher, Washer, Dryer |
Features
| Fireplace features: | Gas | Fireplace: | Yes |
| Flooring: | Tile, Carpet |
Cooling & Heating
| Cooling features: | Central Air | Heating features: | Forced Air |
| Heating: | Yes |
Exterior
Exterior and Lot
| Construction Materials: | Stucco, Frame | Foundation details: | Slab |
| Roof: | Flat, Built-Up | Style: | Pueblo, MultiLevel |
Pool and Spa
| Pool Features: | None |
Parking
| Parking features: | Garage, Attached | Garage spaces: | 2 |
| Attached Garage: | Yes |
Property and Lot Details
Other
| Sewer: | Public Sewer |
Schools
| Elementary School: | Pinon | Middle or Junior School: | Devargas |
| High School: | Santa Fe |
Fee
| Association Fee: | 101.0 |
Building Information
| Year Built: | 2009 | Levels: | Two, Multi/Split |
| Stories: | 2 |
Lot
| Lot Dimensions: | 7815.0 |
Construction
| Building Area total: | 2556.0 |

Community information and market data Powered by Onboard Informatics. Copyright ©2024 Onboard Informatics. Information is deemed reliable but not guaranteed.
This information is provided for general informational purposes only and should not be relied on in making any home-buying decisions. School information does not guarantee enrollment. Contact a local real estate professional or the school district(s) for current information on schools. This information is not intended for use in determining a person’s eligibility to attend a school or to use or benefit from other city, town or local services.
Loading Data...
|
|

Community information and market data Powered by Onboard Informatics. Copyright ©2024 Onboard Informatics. Information is deemed reliable but not guaranteed.
This information is provided for general informational purposes only and should not be relied on in making any home-buying decisions. School information does not guarantee enrollment. Contact a local real estate professional or the school district(s) for current information on schools. This information is not intended for use in determining a person’s eligibility to attend a school or to use or benefit from other city, town or local services.
Loading Data...
|
|

Community information and market data Powered by Onboard Informatics. Copyright ©2024 Onboard Informatics. Information is deemed reliable but not guaranteed.
This information is provided for general informational purposes only and should not be relied on in making any home-buying decisions. School information does not guarantee enrollment. Contact a local real estate professional or the school district(s) for current information on schools. This information is not intended for use in determining a person’s eligibility to attend a school or to use or benefit from other city, town or local services.
PHOTO GALLERY























































Listed By: Francesco R. Crisafulli of Keller Williams Realty




